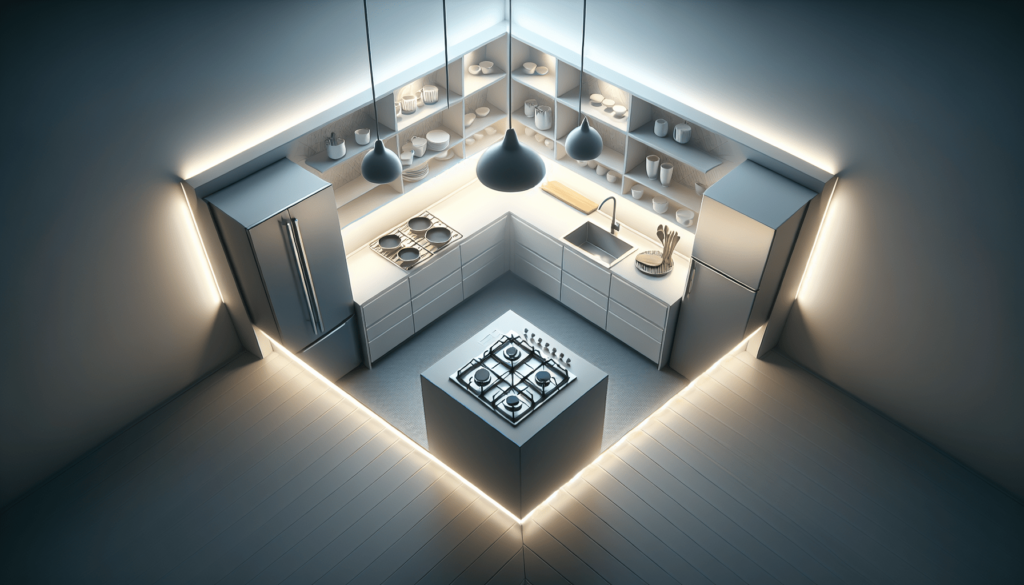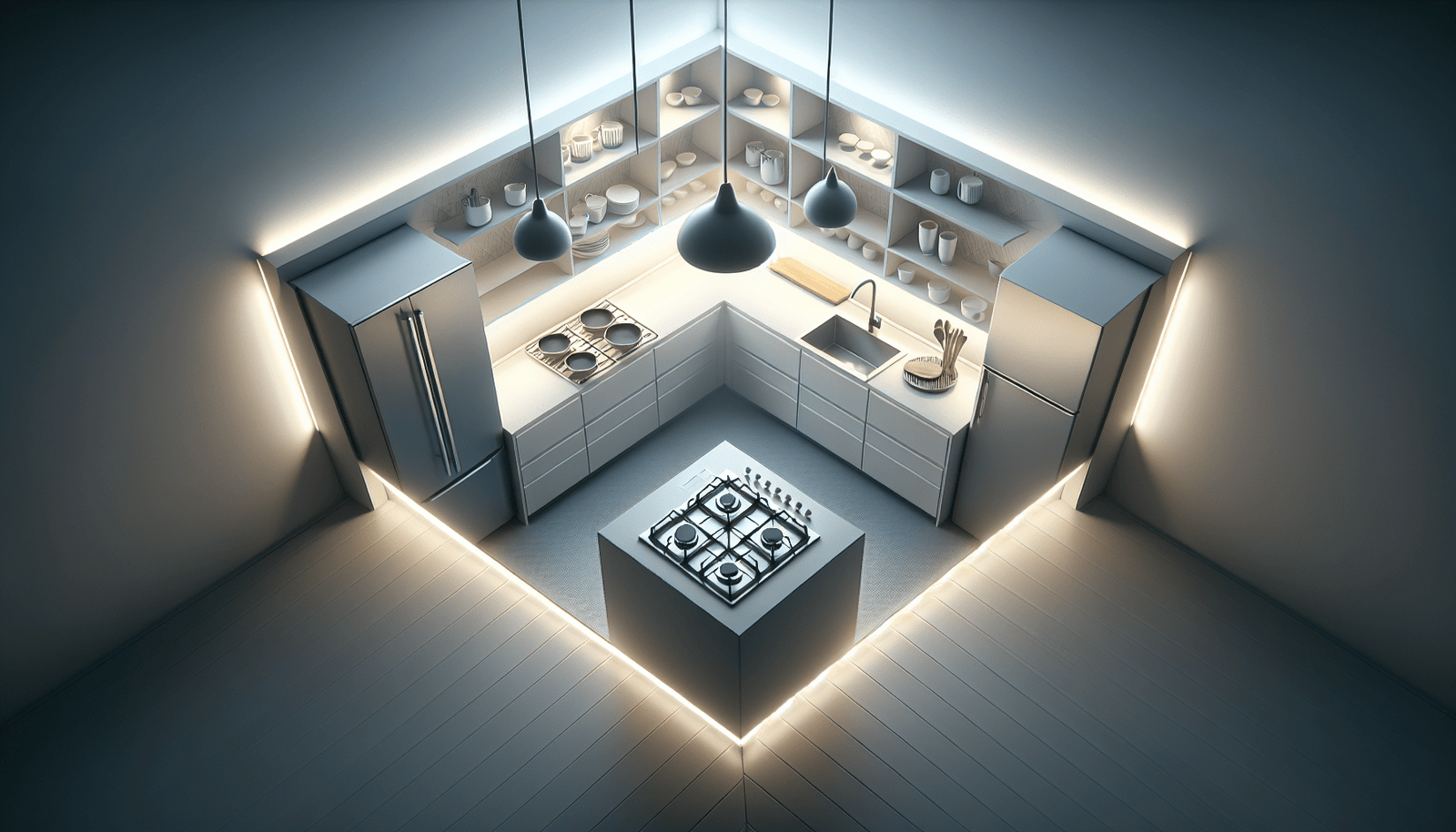What’s The Ideal Kitchen Triangle Layout?

The Basics of Kitchen Triangle Layout
You know that feeling when you’re in the kitchen and you’re constantly running back and forth between the stove, the sink, and the refrigerator? That’s where the concept of the kitchen triangle comes in. The kitchen triangle is a design principle that ensures efficiency and ease of movement in the kitchen by placing these three key elements – the stove, the sink, and the refrigerator – in a triangular layout.
The Components of the Kitchen Triangle
Before we dive into discussing the ideal layout of the kitchen triangle, let’s break down the components involved:
- The stove or cooktop: This is where you do all your cooking. It’s essential to have this element in close proximity to the sink for easy access to water when needed.
- The sink: This is where you do all your cleaning. Having the sink near the stove allows for quick and easy cleanup as you cook.
- The refrigerator: This is where you store all your perishable goods. It’s important to have the refrigerator positioned conveniently between the stove and the sink for easy access to ingredients.
The Ideal Kitchen Triangle Layout
Now that we’ve covered the basics, let’s talk about the ideal layout for the kitchen triangle. The goal of the kitchen triangle is to create a workspace that is efficient, functional, and easy to navigate. The key is to position the stove, sink, and refrigerator in a way that minimizes unnecessary movement while working in the kitchen.
Here’s a breakdown of the ideal kitchen triangle layout:
| Element | Ideal Distance Range |
|---|---|
| Stove to sink | 4-9 feet |
| Sink to refrigerator | 4-9 feet |
| Refrigerator to stove | 4-9 feet |
The total sum of the three sides of the triangle should ideally fall between 12 feet and 26 feet. This ensures that each element is within easy reach of one another without causing congestion in the kitchen.
Common Kitchen Triangle Layouts
There are three common layouts for the kitchen triangle that are widely used in kitchen design:
-
The L-Shaped Triangle: This layout involves placing the stove, sink, and refrigerator on two adjacent walls, forming an L-shape. This layout is ideal for smaller kitchens as it maximizes space and allows for efficient workflow within a compact area.
-
The U-Shaped Triangle: In this layout, the stove, sink, and refrigerator are placed on three separate walls, forming a U-shape. This layout provides ample space for movement and is ideal for larger kitchens with plenty of room to work with.
-
The Galley Triangle: This layout involves placing the stove, sink, and refrigerator along a single wall. While this layout may not adhere strictly to the triangular shape, it still follows the basic principles of the kitchen triangle by keeping the three key elements within easy reach of one another.
Factors to Consider When Planning Your Kitchen Triangle
When planning the layout of your kitchen triangle, there are several factors to take into consideration to ensure that you create a functional and efficient workspace:
- Traffic Flow: Consider how traffic will flow through the kitchen and make sure that the kitchen triangle does not obstruct the natural flow of movement.
- Work Zones: Divide your kitchen into different work zones, such as prep, cooking, and cleaning, and place each element of the kitchen triangle within its corresponding work zone.
- Storage: Make sure that there is ample storage space near each element of the kitchen triangle to store utensils, pots, pans, and ingredients within easy reach.
- Countertop Space: Ensure that there is enough countertop space near each element of the kitchen triangle for food preparation and plating.
- Lighting: Proper lighting is essential in the kitchen to ensure visibility while working. Make sure that each element of the kitchen triangle is well-lit to prevent accidents and facilitate ease of use.
The Evolution of the Kitchen Triangle
The concept of the kitchen triangle has been around for decades and has evolved over time to accommodate changes in kitchen design and functionality. In the past, the kitchen triangle was seen as a strict rule that had to be followed to the letter. However, modern kitchen design has embraced a more flexible approach to the kitchen triangle, allowing for a greater degree of customization and personalization.
Today, the kitchen triangle is viewed more as a guideline than a rule, with designers and homeowners alike experimenting with different layouts and configurations to create a space that suits their individual needs and preferences. Whether you prefer a traditional L-shaped triangle or a more unconventional galley layout, the key is to create a kitchen that works for you and makes your life easier.
Conclusion
In conclusion, the ideal kitchen triangle layout is one that combines efficiency, functionality, and ease of movement to create a workspace that is conducive to cooking, cleaning, and storing food. By following the basic principles of the kitchen triangle and taking into account factors such as traffic flow, work zones, storage, countertop space, and lighting, you can design a kitchen that is not only practical but also aesthetically pleasing.
So, the next time you find yourself in the kitchen, take a moment to consider the layout of your kitchen triangle and see if there are any changes you can make to improve the flow and functionality of your space. Your future self will thank you for it!
